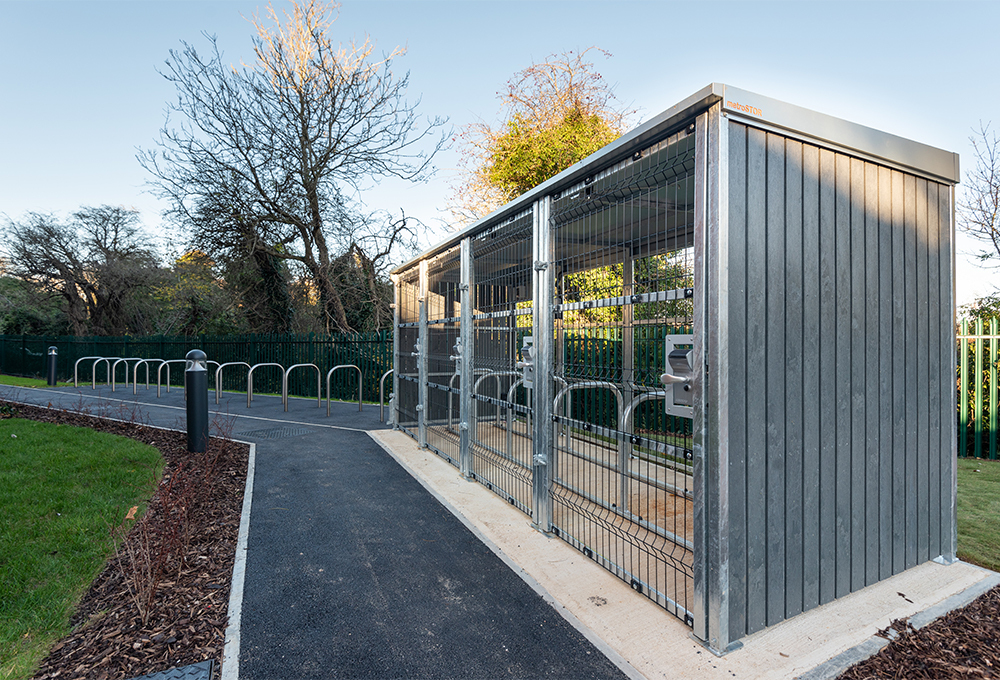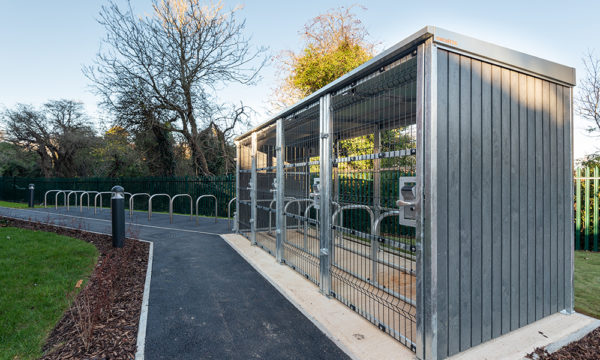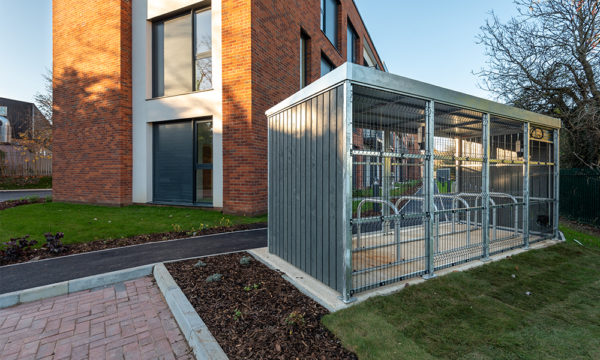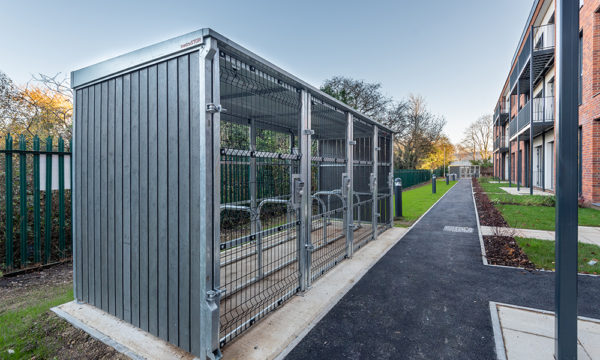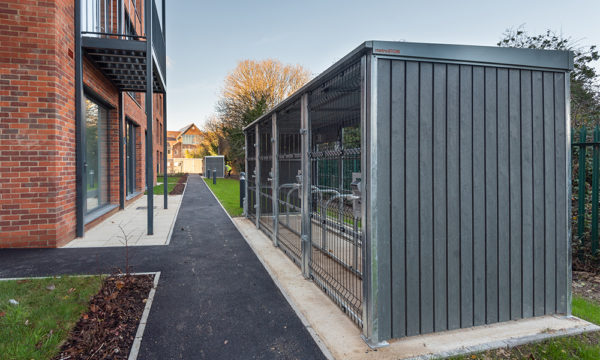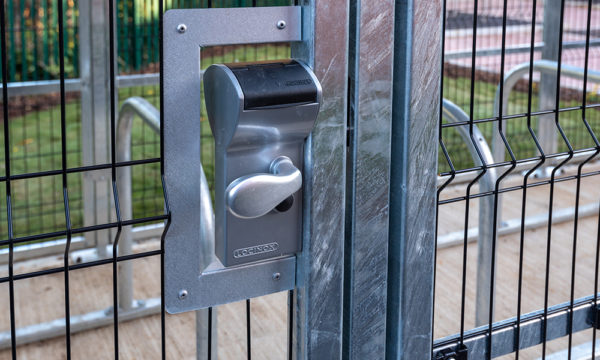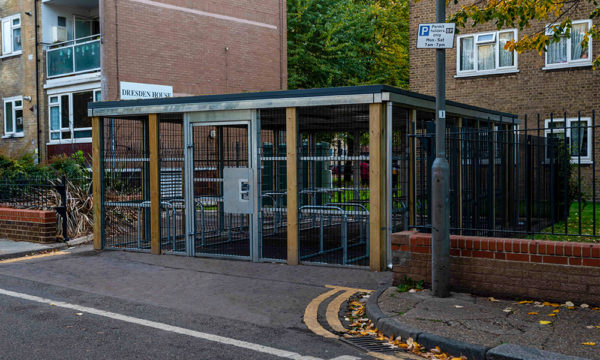
Canopies & Walkways
- All Bin Stores
- Recycling Bin Storage
- Bin Store Buildings
-
Bin Storage Housings
(660L – 1280L Capacity) - Bin Storage Housings (B-Series)
- Bin Locking Enclosures (metroSTOR PBE Series)
-
Bin Storage Housings
(140L – 360L Capacity) - On-Street Litter & Recycling Enclosures
- Food Waste Bin Housings
- Recycling Hubs
- 8100 Series Litter Bins
- Bin Storage Lockers
- All Cycle Stores
- Cycle Stores
- Cycle Lockers
- Cycle Storage Modules
- Modular Cycle Lockers
- Cycle Storage Units
- All Personal Mobility Device Storage & Charging
- E-Bike Storage & Charging Lockers
- E-Scooter Storage & Charging Lockers
- Mobility Scooter Storage & Charging Lockers
- Mobility Scooter Storage & Charging Hubs
- Mobility Scooter Storage & Charging Units
